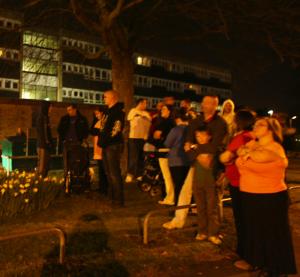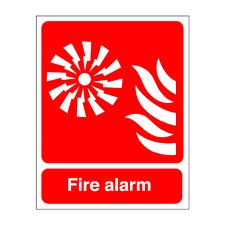Evacuation is a very complex problem in high rise buildings. There are many aspects, relating to its design, construction, maintenance, pre-planning, occupancy and human behavior that will affect any evacuation.
 .
. 
Wel open by saying that it is our opinion that the safest, default should be to evacuate.
At its simplest, "if you’re not in the building on fire, then the fire can not hurt you”.
If you stay in the building who will tell you should you actually need to evacuate (an escalating incident). In the UK we have very few intelligent evacuation, phased alarm systems to enable the fire service to control evacuation (unlike the USA). This means that a fire-fighter has to get to you to tell you to evacuate. This may pose an unacceptable risk.
The “stay-put” policy did not seem to work at the Lakanal house Incident.
In the UK, High rise buildings span many evolutions of Building Regulation (BR) and practices. These set out criteria for stairwells which formed the primary evacuation route. The BR were originally codes of practice ( CP) and these formed guidance for fire safety in blocks of flats.
The primary guidance was BS Code of Practice’s first published in 1948. Most notable is CP3 Chapter IV: Precautions against fire. Part I, flats and maisonettes (in blocks over two storeys) which is based on Post War Building Studies 1946. It detailed design requirements for fire safety and it remained in place until 1991. Many UK tower blocks are built around the concepts of CP3. It is important to note that the CP was only guidance and there were and are variations and anomalies. Before the design can be considered, first we need to analyses what the building designers evacuation requirements were perceived to be and conclude if the building was designed for evacuation or a “stay put” policy.
We can look at each element of what is an evacuation and from that draw tactical solutions
Stay put (defend in place)
Stay put is a relatively recent concept (believed to date from the 1960'S) its origins lay in an incident in Canada where an evacuation of an Office block due to a false fire alarm caused a panic and two people died on the staircases in the ensuing rush. A Canadian judicial review lead to questions about the actual need to evacuate in buildings with built in fire compartmentation.
Most recently in the UK the 'Stay put policy' has been further reinforced by the Local Government Group document ; Fire safety in purpose built blocks of flats : 2011. This document makes it abundantly clear that a stay put policy can be used BUT it must be fully risk assessed and the building deemed suitable for its implementation. This document has raised many concerns amongst fire safety professionals and operational firefighters.
It is critical that when risk assessing the use of this strategy; consideration must be taken into the effect that operational fire fighting crews will have on the building during an incident. This is especially important in buildings with single stairwells that have no lobby protection (which are more common than many think)
Defend in place (stay put) is used to minimise the number of people evacuating. Those that deem themselves not at direct risk from the fire or smoke will stay in their compartment and use the compartmental passive fire protection of the building keep them safe until the FRS extinguish the fire.
Those that deem they are 'at risk' area should evacuate.
Pros:
· Lightens the evacuation load on stairwells
· Less ambient occupants are not put at physical risk during evacuation
Cons:
· Occupants are not normally trained or qualified to make their own evacuation
risk assessments. They often attempt evacuation when its to late.
· Relies on rapid containment by the FRS
· If an incident escalates, residents that have initially ‘stayed put’ may need to
be evacuated because of smoke/fire spread. This places a considerable
resource/time requirement on attending crews.
· Stay put relies fully on a high, well maintained level of fire precautions and
compartmentation. Unfortunately for much of the UK high rise housing stock
this is not necessarily the case.
Vertical fire spread is a serious issue and fires are spreading between floors much faster than previously anticipated due to poor fire safety standards and early window failure (often associated with uPVC double glazing)
Intelligent, Partial (or phased) evacuation
This is my preferred option, but it is rarely used as it requires an intelligent Fire alarm system and well thought through evacuation strategy.

Partial (Zoned) evacuation is used where an intelligent, pre programmed alarm system is able to notify (through different sounds or by voice) those at risk within certain areas of the building, to evacuate, possible to a place of initial safety, but the alarm does not order evacuation of those deemed as currently ‘not at risk’ but sounds a “stand-by” or pre-warning alarm. Should the incident spread the alarm status will change dynamically in those areas becoming affected. These are common in the USA.
Pro:
· Will minimise the evacuation to those in, or around, areas of direct risk.
Cons:
· Requires an expensive ‘intelligent’ addressable alarm system.
· Occupants need to be trained to interpret the various warning signals
Total evacuation
This is where any activation of the fire alarm causes the alarm to sound through-out out the building and this in turn should prompt all occupants to evacuate.
Pros:
· Maximizes the evacuation and should theoretically lead to an empty building
with little or no life risk.
Cons:
· Stairwell loadings may be high and hinder FRS access.
· Potentially large crowds of evacuees need supervision and welfare.
· Unfortunately, even if there is early automatic detection and a full evacuation
policy in place, experience shows that the occupancy are slow to responded. 8-15
minute occupant response times and non-compliance (failure to evacuate) is common, especially in buildings with lower socioeconomic occupancy make up.
As a point of interest:
A few days following the fire at Lakanal House, London ( 3rd July 2009) crews
leaflet dropped all residents in HR buildings on its fire ground. This included
the National Guidance leaflet and a personal letter detailing the procedure to be
adopted in their buildings:
"that upon hearing the fire alarm sounding that all occupants
must evacuate"
.
This was in line with the building owners Risk Assessment. Prior to this these same HR buildings had had frequent visits from local crews and Fire Safety officers reinforcing the “evacuation message”
On 2nd August 2009, less than a month after the Lakanal House fire and the
extensive media cover it generated, the same crews attended an AFA sounding at the aforementioned High Rise building. Although the alarm was sounding throughout the building, not a single
occupant evacuated.
 This link will take you away from www.highrisefire.co.uk Please be aware that we do not necessarily endorse or support the views, opinions and expressions of this site !
This link will take you away from www.highrisefire.co.uk Please be aware that we do not necessarily endorse or support the views, opinions and expressions of this site !