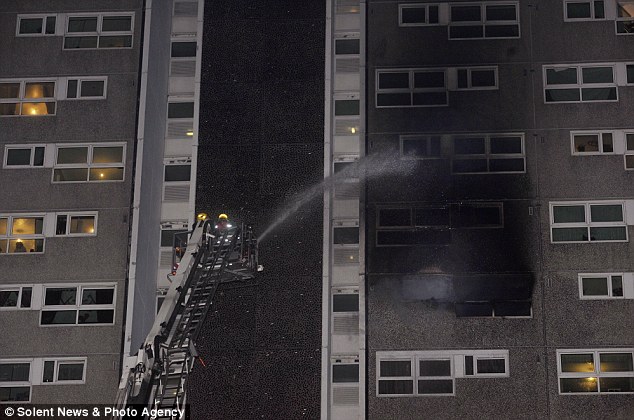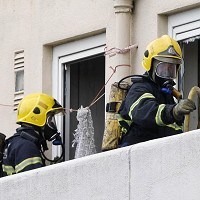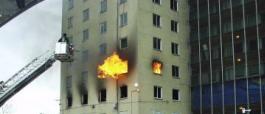Containment
Definition:
In relation to high rise fire fighting, containment is keeping the fire under control. To understand how a containment may work you first need to understand the physics of how fire spreads.
Heat (Energy) from a fire will spread in three ways CONDUCTION, CONVECTION and RADIATION
Containment can be internal or external, direct or indirect and can relate to both fire and smoke control. It can be used in conjunction with and in parallel to other High rise tactics.
A form of Containment is usually in place long before the FRS is called. The existing compartmentation (fire resisting) that is a feature of virtually all High rise buildings is designed to contain a fire. Containment tactice must always be viewed in conjunction with how compartmentation may assist FRS crews.
There can be an overlap between what is assumed to be containment and Intervention. Containment can be viewed as actions external to the fire compartment. These may include covering jets, automatic suppression systems (fixed installations), fan sprays, ventilation & pressurisation systems, PPV, fog injection (Cold cut). Some of these may well fully extinguish the fire but they are normally deployed as ‘containment’ tactics, pending a compartment intervention.
Function:
Containment tactics can help in any one, or a combination of:
- Evacuation: Containment will slow or stop the escalation of an incident allowing more time for evacuation or lessening the numbers of people required to evacuate.
- Damage control: Effective containment will restrict the incident size. Thus lessening damage to the remainder of the building.
- Intervention: Mitigate any Intervention: Containment will slow or stop the fire growth, ultimately lessen the size of the incident and may in fact lead to a significantly smaller intervention as a contained fire reaches a decay phase (burn out)
- Time: Containment will allow further resources (including specialist equipment) to be put in place before a compartment intervention is attempted.
- Resourcing: Successful containment may lighten the resource requirements.
Containment is an acknowledged tactic for many incident types. Covering jets (to mitigate spread) have been deployed by default at all Internall fires for many years. In ship fire fighting, boundary cooling and fan sprays are a standard tactic. In high rise there has been a traditional focus on getting into the compartment as soon as possible. But if you review the design of most high rise flats, they are designed with fire resisting compartmentation as a primary goal. Could FRS use this compartmentation better?
Sprinklers are primarily designed to detect and suppress a fire ate the earliest stage possible. Many are activated at a specific temperature ( usually 68 deg C). More modern systems rely on an electronic detection system to activate the sprinkler and sound an alarm. Conventional sprinkler systems are usually found in commercial and retail buildings. Domestic dwelling sprinklers are starting to appear in high rise flats. These are often high pressure mist systems and may have limited water supply.

Covering Jets:
Often the problem with covering jets is positioning so they may be effective. Externally a good jet from ground level may reach 4-5 stories. A smooth bore branch may reach the 6th floor. Ground monitors should reach the 6th or maybe the 7th floor. These jets are pointing upwards to obtain height and as such have limited penetration into any compartment. They will however assist in controlling external spread and can be effective in dealing with falling burning debris. With some building layouts, jets may be deployed through windows of unaffected flats that look onto the incident compartment.
Corridor covering jets may be put in place, but these must be manned by crews in full PPE and BA. Spraying water onto a wooden flat door will have little effect (due to its inherently low thermal conductivity). Spraying water onto doors with glass panels may cause a sudden unexpected failure. UPVC doors, although not flammable, will degrade and decompose under heat. They may lose their structural rigidity, often resulting in insert panels falling out. If for any reason it is thought prudent to spray water onto a flat door, consider using a fan spray (if available) or an improvised branch holder so that crews may withdraw from the directly affected area. When using any internal containment tactic crews should be in BA and they must always be mindful of their means of egress. If there is any possibility of incident escalation affecting them they should withdraw immediately.
External Monitors (ALP/TL)
Height vehicles will allow better positioning of external jets provided there is good external access to the building. Many high rises only offer height vehicle access on one or two faces of the building.
Hand held jet can be deployed from height vehicle cages extending their reach to potentially the 13th floor. Many height vehicles have the own monitors and fixed pipework. These may be capable of delivering large quantities of water to the 18th or 19th. Recent tests (2011) of a Bronto F32 ALP with 2600 l/m monitor projected water to heights exceeding 60m ( effectively 20 floors). A priority consideration is securing a large and sustainable water supply from a dedicated base pump. Care must be taken not take water from any internal crews who are involved in internal fire fighting. Elevated sprays can control external spread and jets directed into the fire compartments may have a very beneficial effect on the main fire. If the compartment windows (or balcony doors) are intact then great care should be talked with external water application. This may cause premature failure and result in a fast escalation ( wind driven, fully ventilated fire). Of course external ventilation may be desirable to reduce the risk of a backdraft or to release heat and products of combustion from the compartment.

Fixed ventilation and pressurisation systems:
There are two functions of these systems within high rise buildings. One is the day to day air management in the building (this includes HVAC ) and the second is smoke control during a fire.
At its simplest many High rise buildings have Automatic opening vents (AOV) that activate upon the detection of heat or smoke. Building regulations have required AOV in corridors and at the head of stairwells. Their purpose is to dilute smoke in escape routes to allow occupants to leave the building. They are not to facilitate the FRS but they may keep areas relatively smoke free to allow fire fighters to reconnaissance or evacuate effected areas. Most AOV will open and stay open with no facility to automatically or remotely close them. This may lead to the creation of undesirable air tracts that unduly ventilate a fire or that may allow external wind pressure to push smoke around the building.
More advance systems will include HVAC and full air conditioning systems and these should have smoke monitoring and dampening (intumescent) built in.
Dedicated ‘fire’ air handling systems are primarily pressurisation systems. They are not designed to handle air at an elevated temperature. but to dilute or exclude products of combustion from communal areas using pressurisation. These systems also operate to assist in the initial evacuation of communal areas, but also, they may be designed to assist Fire fighters by maintaining tenable conditions prior to intervention.
Positive Pressure Ventilation (PPV)
PPV can be used in two ways by the FRS:
Pressurise a specific area. Usually a stairwell or corridor to maintain an evacuation route or means of egress for fire fighters. The pressurised area should remain free from smoke and products of combustion. This may be a very effective use of PPV in the earliest stages of an incident.
Create airflow, drawing smoke and products of combustion to an outlet point. As with all PPV usage any outlet point will need close monitoring and may even need a covering jet. Because of this it is not envisaged that using PPV to create airflow would be instigated in any area that may affect airflow in areas directly affected by fire.
With all PPV deployments in High rise buildings the higher wind speeds associated with these designs must be considered. Wind pressure may over-run the pressurisation that PPV is capable of generating.
Fog (mist) injection systems (variously known as Nimbus, Cold-cut, Cobra)
A recent innovation in active fire suppression is the use of fog or Mist injection systems. They work by cutting small diameter holes through the structure of the compartment (this can include concrete, wood, steel and brick) using an aggregate. This aggregate is propelled in a very high pressure water stream, usually around 300 bar. The effect is similar to shot blasting. Once the hole is complete the aggregate can be switched off and the high pressure water (which is atomised) is projected into the compartment. As these systems start to be introduced to UK FRS, suitable Standard Operating Procedures (SOP) will be developed for high rise buildings. (see Note)
 This link will take you away from www.highrisefirefighing.co.uk Please be aware that we do not necessarily endorse or support the views, opinions and expressions of this site !
This link will take you away from www.highrisefirefighing.co.uk Please be aware that we do not necessarily endorse or support the views, opinions and expressions of this site !


