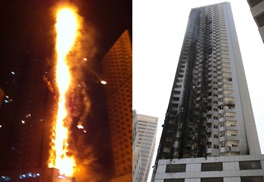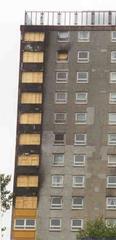The concept of external cladding is to protect, insulate, stabalise and or visually enhance.
In modern highrise buildings, the exterior walls are often suspended from the concrete floor slabs. Examples include curtain walls and precast concrete walls. The façade can at times be required to have a fire-resistance rating, for instance, if two buildings are very close together, to lower the likelihood of fire spreading from one building to another.
In general, the façade systems that are suspended or attached to the precast concrete slabs will be made from aluminium (powdercoated or anodized) or stainless steel. In recent years more lavish materials such as titanium have sometimes been used, but due to their cost and susceptibility to panel edge staining these have not been popular.
Whether rated or not, fire protection is always a design consideration. The melting point of aluminium, 660 °C (1,220 °F), is typically reached within minutes of the start of a fire. Firestops for such building joints can be qualified, too. Putting fire sprinkler systems on each floor has a profoundly positive effect on the fire safety of buildings with curtain walls.
Some building codes also limit the percentage of window area in exterior walls. When the exterior wall is not rated, the perimeter slab edge becomes a junction where rated slabs are abutting an unrated wall. For rated walls, one may also choose rated windows and fire doors, to maintain that wall's rating.
Source: Wikipedia
Click on Images to enlarge
|
Irvine, Ayeshire 1999 Photo :Dr Sarah Colwell : BRE Global |
|||||||||
WORK IN PROGRESS :AUG 2013

