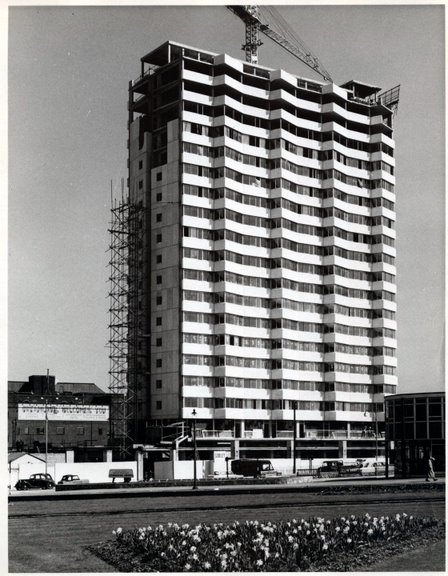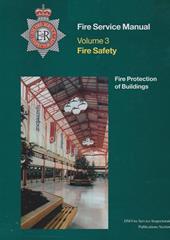
Concepts
Almost without exception the main reason buildings are built tall is to create a larger available space within a given floor footprint. In residential high rise blocks this idea was adopted because it enables a high density of population for a given space, this in turn reduces costs.
Residential high rises are primarily built around the Tower block concept. This will involve the use of near identically constructed floors built directly on top of one another with vertically open shafts joining them together. The ground floor is usually of a slightly different design but may well include accommodation. Vertical shafts will carry stairwells, lifts, rubbish chutes and service ducts. Each floor will be made up of number habitable units (Flats) each subdivided into rooms. The access to stairwells is usually protected by a self closing door (to provide vertical separation between floors).The corridors linking the flats to the lifts/stairwells may be divided into sub lobby’s.
Legislation
High-rise building design (in the UK) is regulated by a raft of legislative guides and EN/BS codes and compliances. Also in some circumstances an approved 'Engineered solution' may be authorised
The Building Regulations, Approval Document B is the often quoted and primary reference source of design information for High-rise (Fire safety)
The controls in place for the design and construction of these buildings lay with the LA building control officers and they in turn use a vast array of applicable Building Regulations and Approval Standards to control there construction. One of the key reference documents is the B.S. CP3 ‘The code of basic data for the design of buildings’. This document was available from 1967 and although modified as building research progressed forward is still regarded as primary reference source in relation to high rise buildings.
Provision of safe housing may be interpreted using various existing law, both civil (tort) and criminal. The underlying principal is that a landlord (and in most high rise accommodation the building is under the control of a landlord) should provide safe accommodation in accordance with legislation in force at the time of initial lease.
Many high-rise tower blocks are under local authority control and some are used to house tenants that LA regard as “difficult” or “problem” tenants. This can create a strain on the social mix of tenants in the building. Often The buildings become a lower priority and maintenance more difficult due to the ongoing abuse these buildings may sustain.
 This link will take you away from www.highrisefire.co.uk Please be aware that we do not nesessairly endorse or support the views, opinions and expressions of this site !
This link will take you away from www.highrisefire.co.uk Please be aware that we do not nesessairly endorse or support the views, opinions and expressions of this site !

